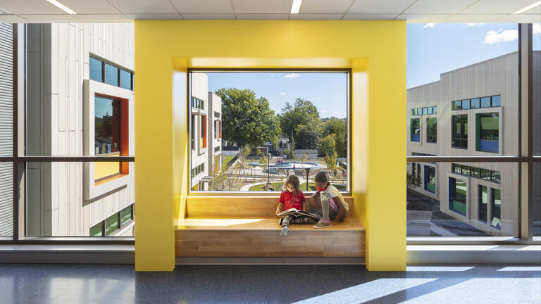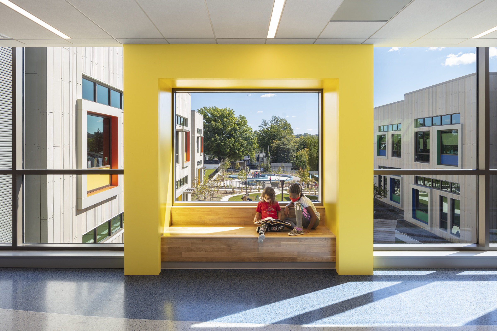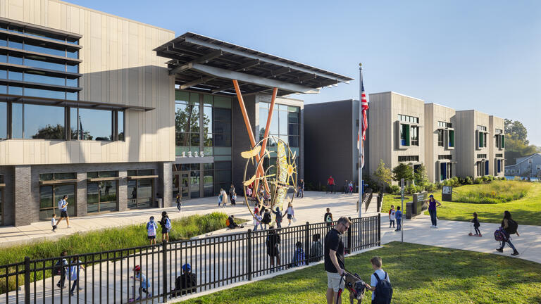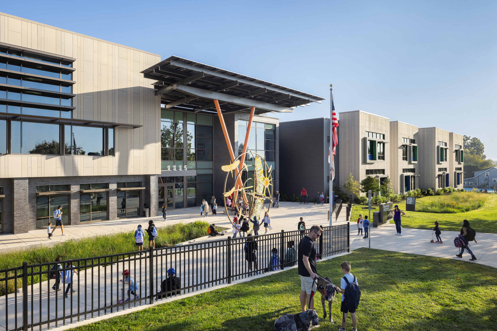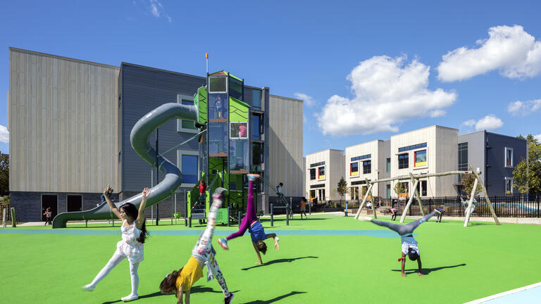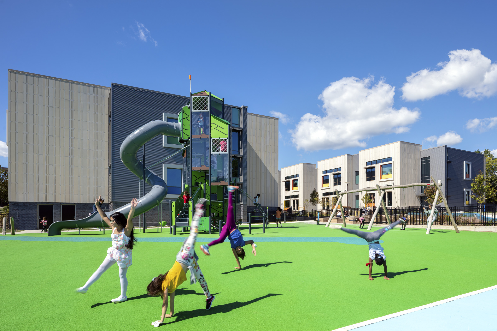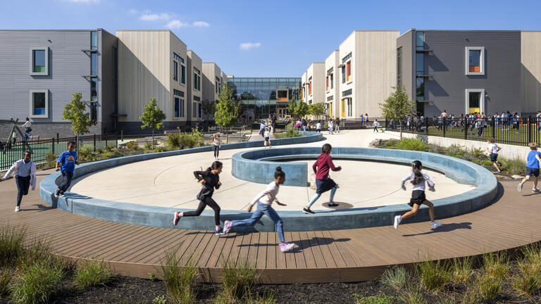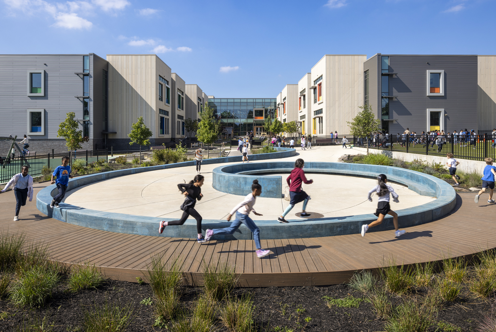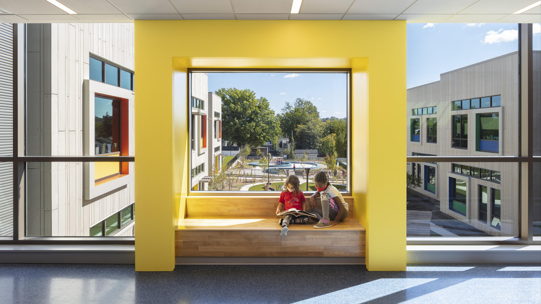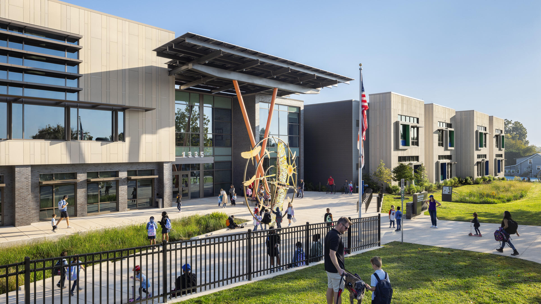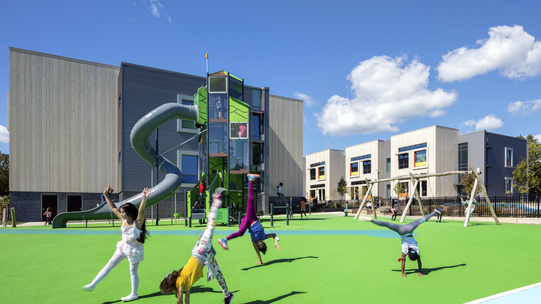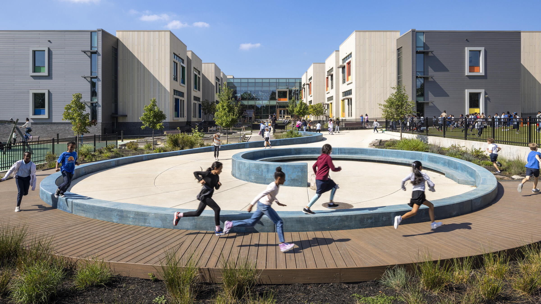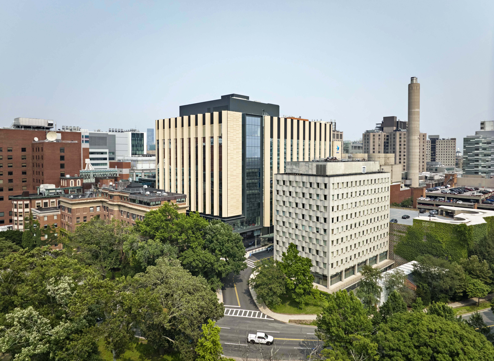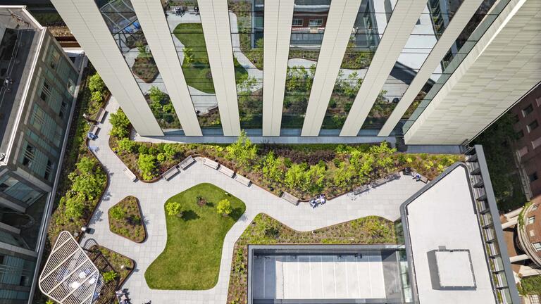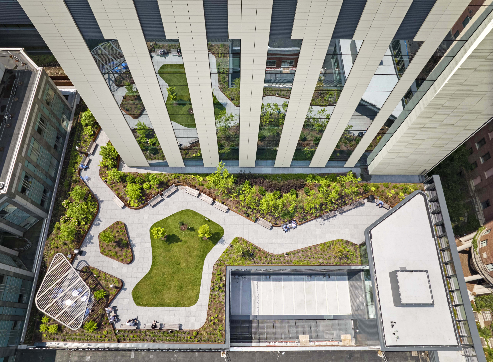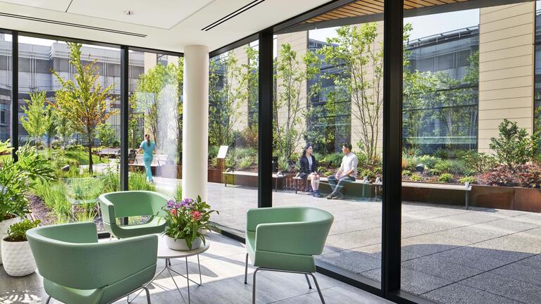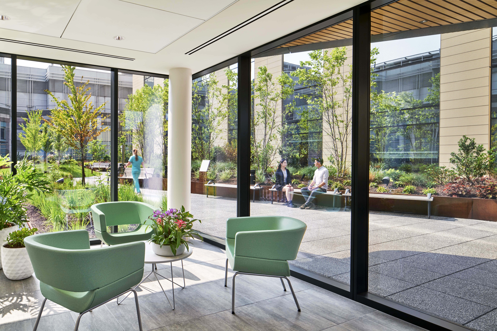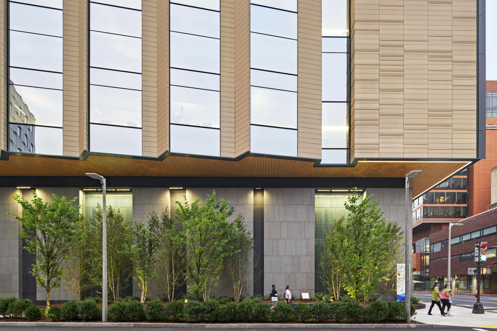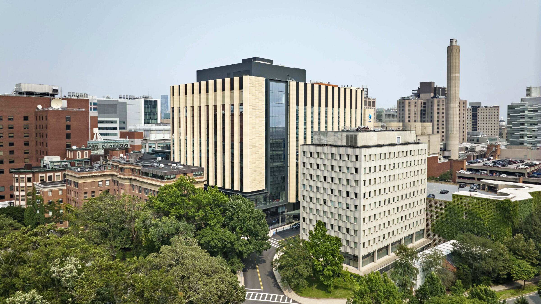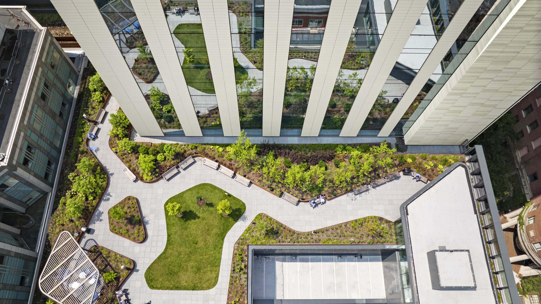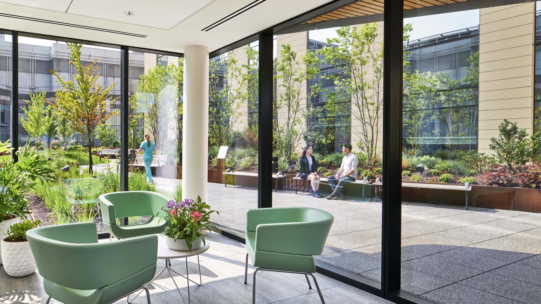e-SPAN Newsletter v031: Sustainability & Architecture
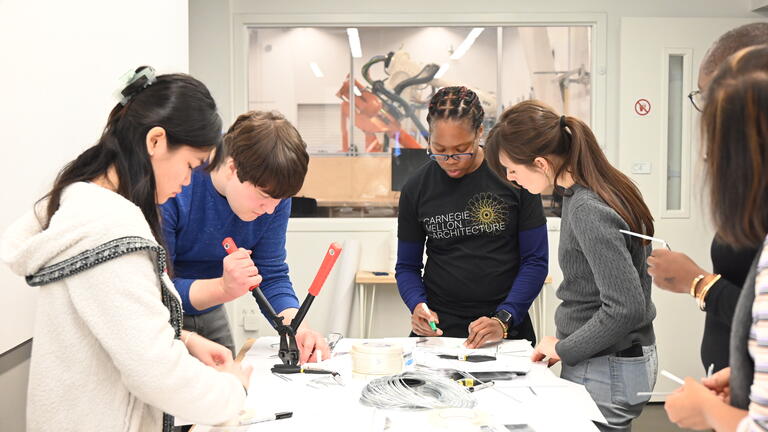
Conversations with Machines, February 3, 2024. Vernelle A.A. Noel, Lucian and Rita Caste Assistant Professor in Architecture, is pictured here wearing a t-shirt with the new school visual identity. Courtesy of Carnegie Mellon Architecture.
Dear School of Architecture Community,
The spring semester began with a fresh look for the school. Our new website launched on February 8, rolling out our new visual identity and naming as Carnegie Mellon Architecture. This is the culmination of a two year effort to mobilize the school around the three challenges of climate change, artificial intelligence and social justice and to better communicate our faculty and students’ work to the greater public.
Carnegie Mellon Architecture is a “school of many,” a description I shared with our designer Luke Bulman. This refers not only to our numerous degree programs but also to the diversity of our faculty and students. It allows us to entertain different approaches and perspectives to the teaching of architecture. Over the next year we will be moving all of the important information from our previous website to the new site so that the wealth of information collected over the years is not lost. Please keep visiting the site as we will be updating it regularly to inform you about faculty research, and the students’ learning experience and work.
In this issue of e-SPAN, we highlight two alumni, Tanya Mejia Eagle (B.Arch '07) and Jensen Ying (B.Arch '13), both of whom are working on sustainable design in their professional practice. The school has been a pioneer in this area and we continue to value the importance of building physics in the study of architecture. It is wonderful to hear how their CMU education has created unique opportunities for them in the profession.
Additionally, we wanted to celebrate Associate Professor Gerard Damiani’s firm studio d'ARC architects' publication of the Thorne Residence. The project appears as the House of the Month in the February 2024 issue of Architectural Record. We have also conducted a short interview with Professor Damiani on the design of the house and how the poured concrete walls of Henry Hornbostel's College of Fine Arts building inspired it.
Last semester we ran our first round of the PJ Dick Innovation Fund Faculty Grants Program, which was established to support faculty research and teaching. We are very grateful to our longtime sponsor PJ Dick for their support in establishing this timely fund. Over the next four years it will provide us the necessary support to innovate our research and teaching and remain at the cutting edge.
I am looking forward to a very eventful semester. Students are hard at work and midterms are already upon us. Admission season is also in full swing. As ever, please stay in touch, and let us know whom we should profile next.
Omar Khan
Head of School

The LEED Gold certified Perkins Eastman Pittsburgh office achieved a 34% reduction in embodied carbon compared to workspaces of similar size and focus. Extraneous elements were eliminated to reduce the amount of material used. Materials were sourced from local vendors and manufacturers to eliminate emissions caused by lengthy transportation, and all materials were vetted for the health of their contents and the transparency of their manufacturing process. Photograph by Andrew Rugge/Copyright Perkins Eastman.
When Tanya Eagle (B.Arch '07) graduated from Carnegie Mellon, “sustainability” was still a niche concern in many firms. A mere 17 years later, Eagle (AICP, WELL AP, LEED AP BD+C) is the Leader of Sustainability Standards at Perkins Eastman, guiding her firm’s engagement in the climate revolution.

“We know that buildings are responsible for around 40% of global energy-related carbon emissions,” she says. “We’re beyond the point where baby steps are appropriate, and major change needs to happen at all levels of our industry.”
Eagle and a colleague helped to shape Perkins Eastman’s sustainability team from the ground up. They now serve over 1,000 practitioners in 24 offices and seven countries. She and her team operate with the fundamental approach that good design is sustainable design, offering sustainability education to internal and external stakeholders and clients; translating beliefs into action items and measurable progress; and embedding sustainability in the firm’s culture. Based on this experience, Eagle has messages for industry leaders and entry-level practitioners alike.
It’s crucial, she says, for a firm’s leadership to integrate sustainable practice into every single process and into the organization’s design culture as a whole. Eagle’s team achieves this partly by identifying, equipping and supporting “Green Coordinators” in each of Perkins Eastman’s offices, and “Sustainability Leads” on every project team. These champions insist on prioritizing sustainable design in every project by asking questions throughout the design process, connecting the team to the right resources, and tracking progress.
“Architects are overworked and often rushed,” says Eagle. “It’s the responsibility of leaders to ensure that they have the support and resources at hand to optimize a given project’s impact on people and planet.”
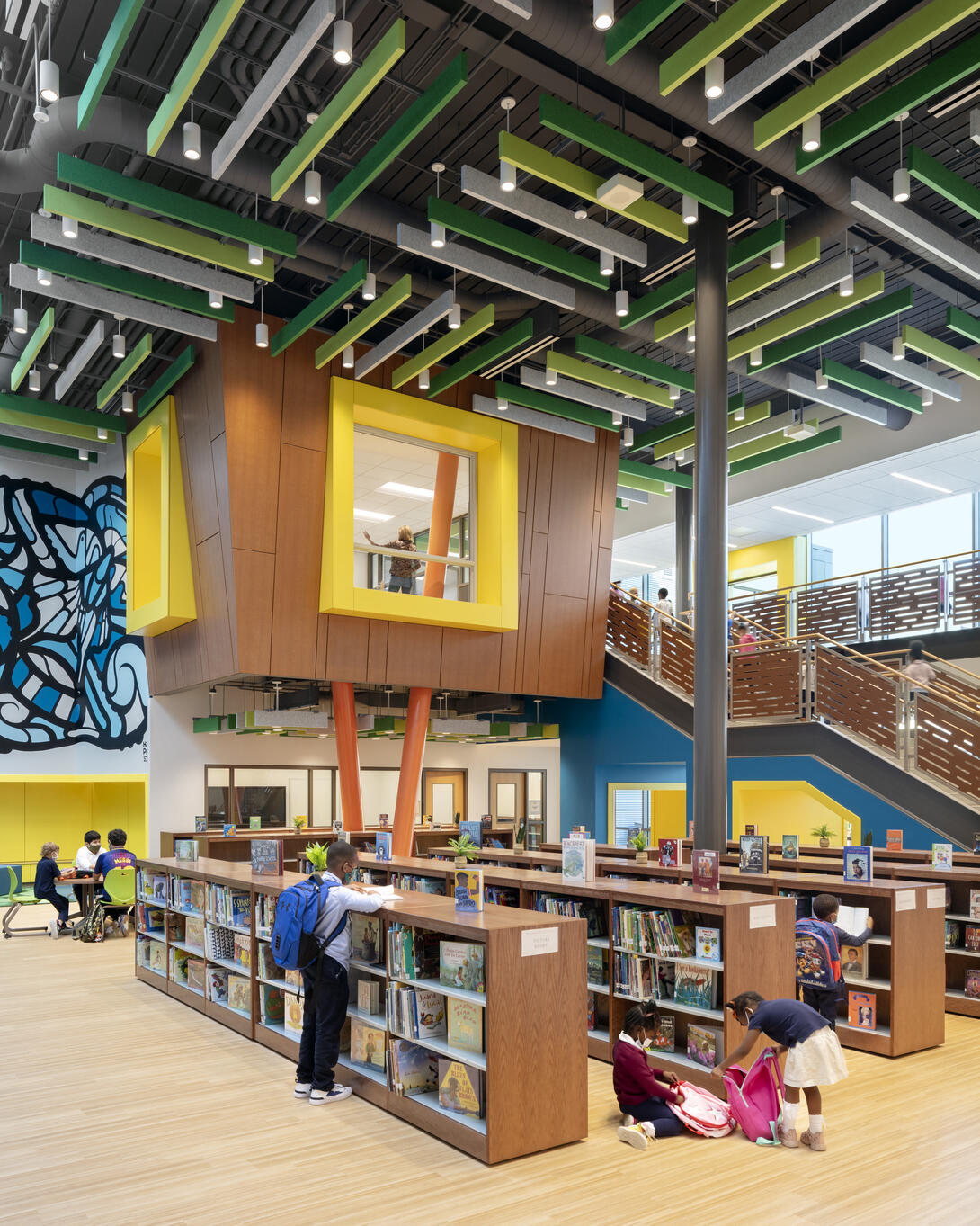
In Eagle’s model, sustainability champions ensure that climate impact is front and center in conversations and design decisions—and they guide the sometimes challenging work of advocating with leadership, consultants and clients. “At this point in my career I can advocate for change in a way that I probably couldn’t as an entry-level designer,” she says. “However, conviction paired with knowledge goes a long way, at any career level.”
She reminds designers to vary their language and approach: “It’s ‘sustainability,’ but it’s also health; it’s ‘better places for people and the planet.’ Clients who may not respond to the word ‘green’ are often motivated by the topics of wellness, good design, corporate responsibility or resilience.”
Eagle recognizes that early-career designers often must tread a bit more carefully in speaking truth to power. But she urges them to commit to sustainable practice, cultivate alliances and mentorship with colleagues, and increase their competency over time through steady elevation of everyday work.
Sustainable design, she notes, now encompasses a range of skillsets, and most firms seek to hire designers with the kind of building-performance literacy endemic in Carnegie Mellon Architecture’s program. “There is always a way to leverage your skillset and knowledge,” she says. “If climate-focused work is your dream, you can absolutely find opportunities that you’re passionate about.” Eagle recommends asking potential employers about their sustainability practices during the interview process—even asking to be connected with the leaders responsible for implementing them.
And remember, she says, that despite its extreme urgency, climate action is a marathon, not a sprint.
“The big, beautiful, exemplary projects are certainly inspiring,” she says, “but the smaller, day-to-day work is where major changes can happen.” Seemingly small decisions like building orientation, envelope shaping and material vetting can have a huge impact on a building’s performance.
To early-career architects with a deep sense of climate urgency, she is practical: “You don’t have to—in fact, you can’t—solve everything in one project. Set a couple of well-defined goals for each project; then, in each subsequent project, both incorporate those goals and add to them.”
When asked to provide advice to current architecture students, she is resolute. The marathon begins in school, she says, so: “Get sleep. And at some point—probably sooner in your design process than you think—stop designing and start producing. Take care of yourself! There is truly no need to be in studio at 2:00 a.m.”
The climate revolution requires designers and leaders to make deliberate choices for health and wellness—at all levels.
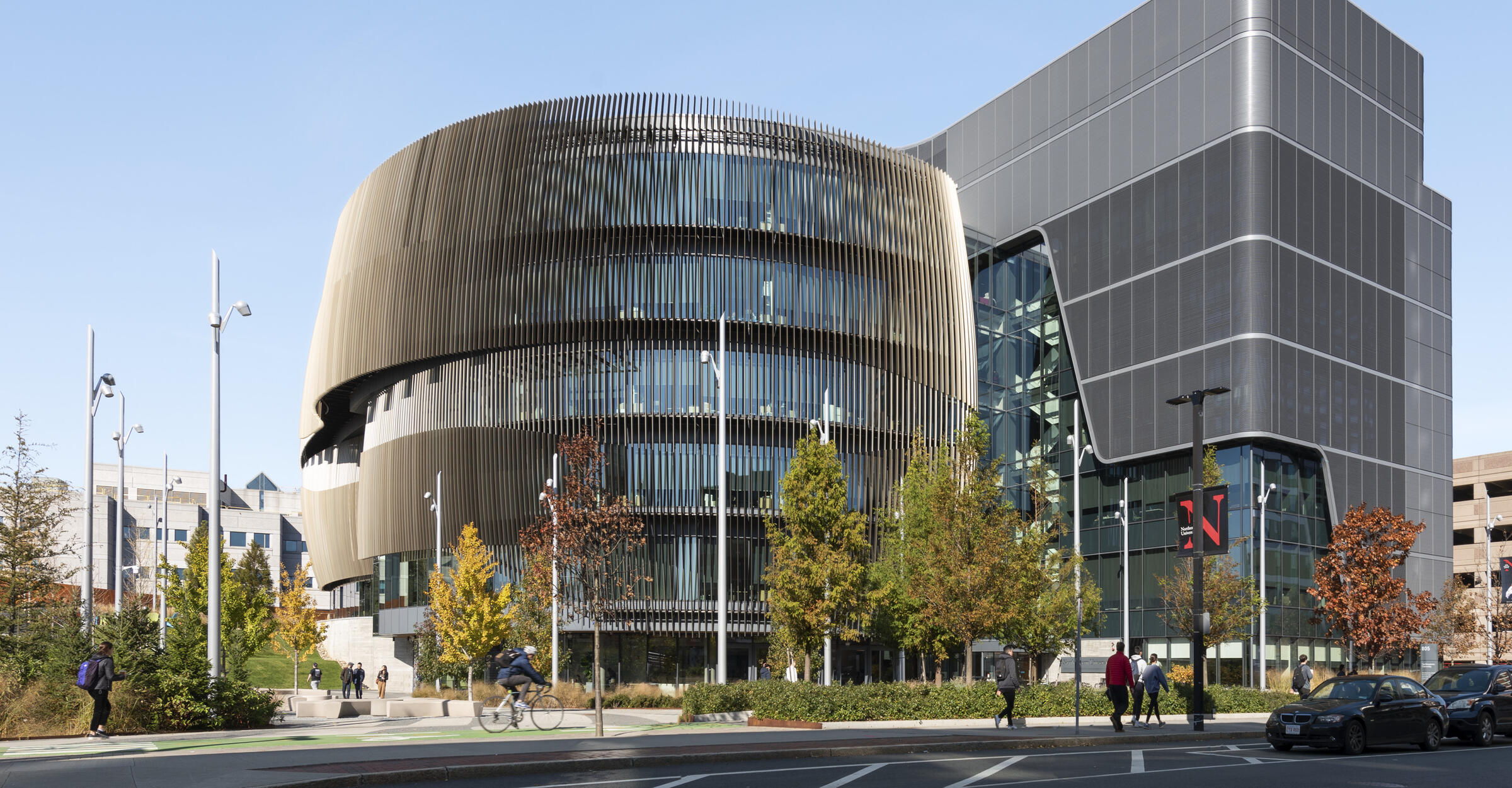
Northeastern University’s Interdisciplinary Science & Engineering Complex (ISEC), 805 Columbus Ave, Boston, MA. Photograph by Chuck Choi. Courtesy of Jensen Ying.
Jensen Ying (B.Arch '13) is committed to sustainable design for human flourishing and healing.

In some ways, his career has followed a familiar pattern. In 2013 Payette hired Ying to join its team designing the cutting-edge Interdisciplinary Science and Engineering Complex (ISEC) at Northeastern University. Having studied with Carnegie Mellon Architecture’s Vivian Loftness, Khee Poh Lam and Nina Baird, he brought deep literacy in sustainability and resiliency practices to the project, which was a game-changer for Payette.
Ying’s experience with the ISEC—which earned LEED Gold, partly due to exterior sun-shading elements that improved thermal comfort—set him on a professional trajectory of specializing in high-performing envelope design. This area of concentration reflected his personal and professional values: design that contributes to human thriving, and stewardship of natural resources. It was an exhilarating challenge, inviting him to use all available methods to optimize building performance.
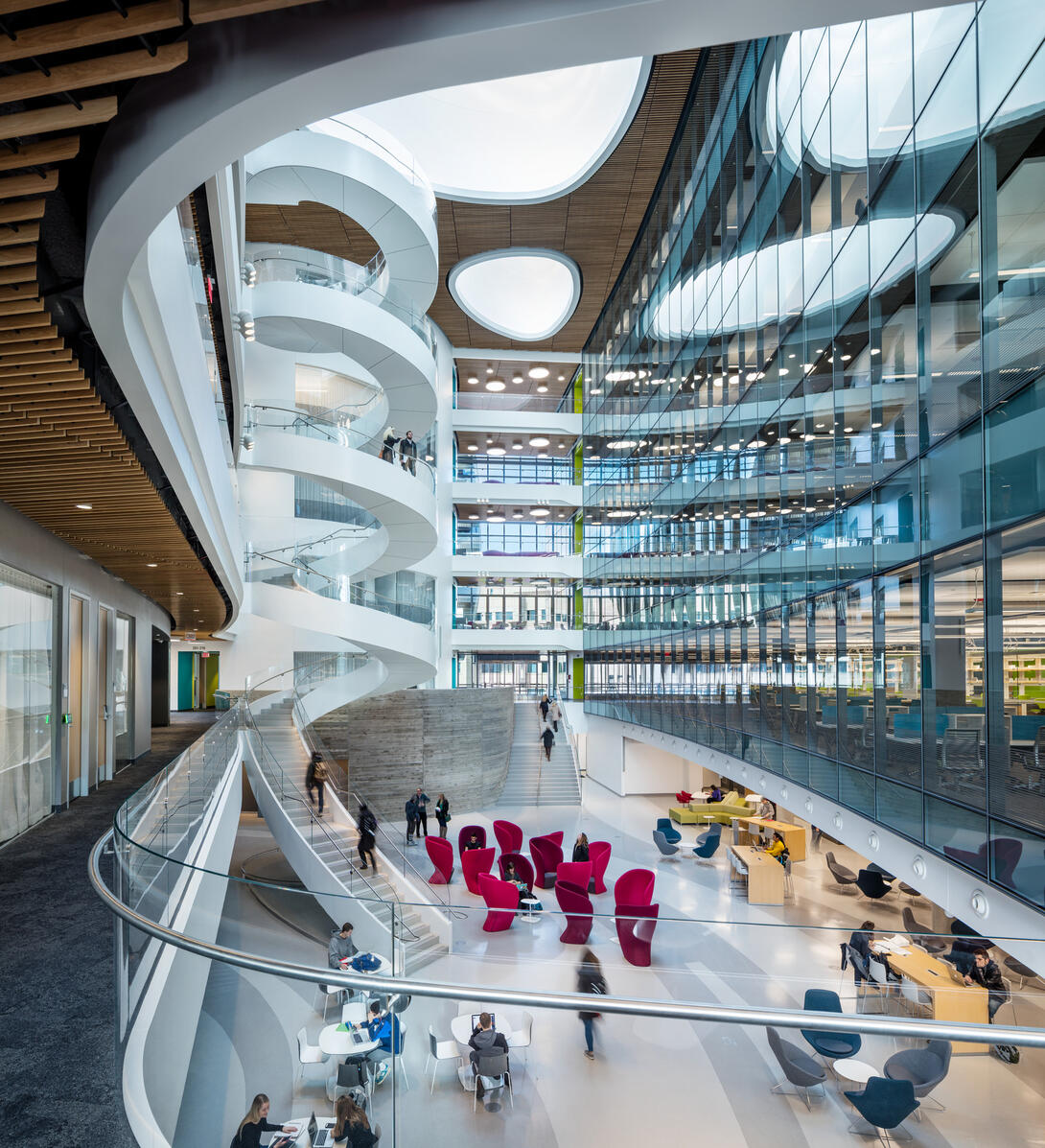
But Ying’s dedication to sustainable design became existentially crucial in 2016, just as he was about to embark on the project that would soon define his career.
Between 2016 and 2019, Ying’s father was diagnosed with pancreatic cancer and passed away 10 months later; his mother experienced a severe brain hemorrhage that left her permanently paralyzed, with cognitive impairments; and his grandmother passed away in a rehab facility.
This heartbreaking torrent furnished Ying with a profound, though dearly bought, understanding of the ways that the built environment—especially healthcare facilities—can support or impair human wellness.
“Every little bit matters when it comes to these spaces,” Ying emphasizes. “Daylight, nature, wayfinding, a comfortable chair to sit in while you’re next to your loved ones.”
He was insistent, then, that his next project—Beth Israel Deaconess Medical Center’s new inpatient building, known as the Klarman Building—steward and support the health not only of the planet, but of every single person who interacts with it.
The Klarman Building, completed in spring of 2023 and also certified LEED Gold, is a 380,000 GSF inpatient hospital located along the western edge of the Boston Longwood Medical Area, directly adjacent to Frederick Law Olmstead’s Emerald Necklace park system. Ying ensured that its high-performing envelope, a series of vertical serrations tuned to optimize useful solar radiation and reduce harmful solar radiation, maximizes panoramic views of the park.
“Embedding nature in the spaces and views of the patient experience was of paramount importance,” says Ying. “We believe hospitals are places for healing, and part of that healing is the incorporation of nature and access to it.” He describes one of his favorite features of the project: the entire fifth and sixth floors, along with an outdoor roof garden, are cantilevered over an existing emergency department that was not shut down during construction. “In tight urban infill sites,” he asserts, “we must do what it takes to create spaces like these for the patients, their families, and the staff.”
When asked how students and early-career designers can find meaning in their work, Ying is emphatic: commit to an iterative process of identifying, interrogating and reestablishing the values that led—and lead—you into architecture. “In architecture, you really have to care about what you do, and you have to have values and vision in order to function properly,” he says.
And how can architecture students identify those values in the first place?
“Get out of studio,” says Ying with a laugh. “Get into nature. Spend time talking with people who are different from you. Have earnest conversations about the role of design in your context. Reconsider your assumptions and recommit to your values. Engage in real discourse about the motivations that guide your decision-making processes.”
Since completion of the Klarman Building, Ying contributed to the design of Boston Children’s Hospital’s new outpatient building in Needham, MA, and is currently leading the design for a proposed 520,000 GSF cancer hospital in the Boston Longwood Medical Area.
Throughout, he holds his work to high standards for flourishing and wellness—for the planet and for people.
A School of Many
Since joining Carnegie Mellon Architecture as head in 2020, Omar Khan envisioned a rebranding for the school to reflect its vibrancy, inclusiveness and interdisciplinarity. In 2023, we began working with the Office of Luke Bulman to envision a new branding and identity, which we have rolled out over the course of the 2023-24 academic year.
In our initial meetings with Bulman, Khan described Carnegie Mellon Architecture as a “school of many.” With that in mind, the visual identity is simultaneously well-formed and open. It combines two primary elements: a unit mark and an icon, which may be used independently or in tandem.
Read more about the background behind the new identity and its different elements at the link below.
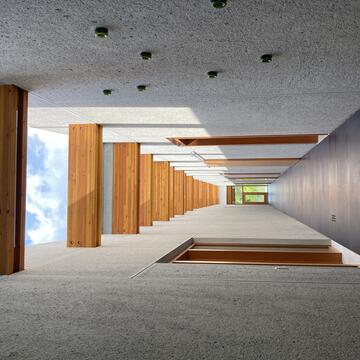
Architectural Record Features Faculty Project
Associate Professor Gerard Damiani's residential project, the Thorne Residence in Sewickley Heights, was featured as House of the Month in the February 2024 issue of Architectural Record. The elegant home is the culmination of a years-long process involving materials research, iteration after iteration, serious collaborative effort across industries and devotion to a vision.
When Damiani's firm studio d'ARC architects embarked on this project in 2011, the prompt was simple enough: the clients, Karen and Henry Thorne, wanted to design a home that would be a destination for family and friends who lived far away. They had acquired a large parcel of land in Sewickley Heights adjacent to where industrialist Benjamin Franklin Jones built his estate in the late 19th century. It now held a barn, a grain silo and a badly damaged structure.
While drafting the preliminary plan, Damiani noted that the home would be partially underground and partially above-ground. He drew inspiration from a familiar setting: the College of Fine Arts (CFA) building, designed by Henry Hornbostel in 1916 and home to Carnegie Mellon Architecture.
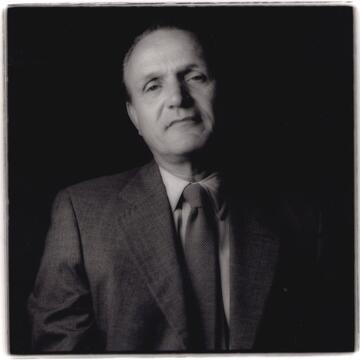
Remembering Delbert Highlands
Following the passing of Professor Delbert Highlands this past July, Carnegie Mellon Architecture presents a collection of remembrances of Professor Highlands from members of the Delbert Highlands Travel Fellowship committee and Steve Lee, former School Head.
Professor Highlands was a school alum, earning his master’s in architecture from Carnegie Mellon University, and faculty member for many years, retiring in 2000 as Professor Emeritus. Professor Highlands served as head of the Department of Architecture (now School of Architecture) from 1969-1975. A native of Pittsburgh, he was self-employed as an architect.
The school will host a remembrance event of Delbert Highlands' life and teaching on Saturday, March 2, 2024. All are welcome to attend. More details and an RSVP form can be found at the link below.
Spring Events
Save the date for the following upcoming events.
Carnegie Mellon Architecture Pavilion Dedication & Alumni Open House | Saturday, April 13, 2024 | 1:00-2:30pm
Drop by the official Spring Carnival entrance pavilion to meet Head Omar Khan and current students who designed and built this NOMAS-led project.
Steve Lee Retirement Roast | Saturday, April 13, 2024 | 5:30-7:30pm
5:30-6:30pm: Pre-Reception, College of Fine Arts Great Hall
6:30-7:30pm: Roast, Kresge Theater, College of Fine Arts
NYC Admitted Student Open House | Saturday, April 27, 2024 | 11:00am-1:00pm
Hosted at the office of COOKFOX Architects.
Alumni News & Updates
We invite all Carnegie Mellon Architecture alumni to keep us up to date on their awards, professional milestones and more. Send us your updates with a brief description and link to more information.
Jon Zubiller, Assoc. AIA (B.Arch ’99, CEE ’00) was promoted to Senior Associate at David M. Schwarz Architects. Since joining the firm in 2001, he has served as project manager on many of the firm’s mixed-use and master planning projects. As a lifetime baseball fan and former player, he enjoys combining his passion for the game and architecture on the firm’s sport projects.
Jordan Luther, AIAS, NOMA, Assoc. AIA (M.Arch ’23) was elected the AIAS National President for 2024-2025.
Taylor Latimer, NOMA (B.Arch ’21) was elected President of the New Jersey chapter of NOMA.
Aksha Pandya (MSAECM ‘23) and Shekhar Damaria (MSAECM ‘23) were awarded the Construction Management Association of America (CMAA) Three Rivers Chapter’s 2024 Presidential Scholarship.
