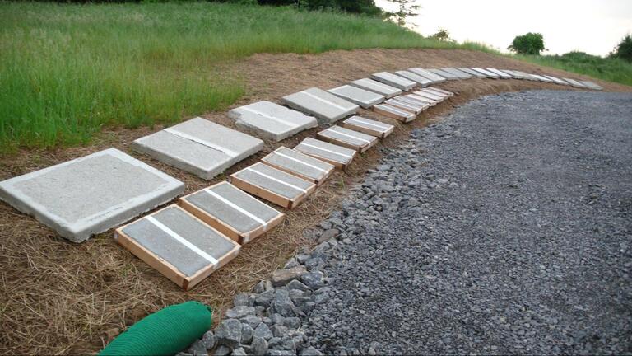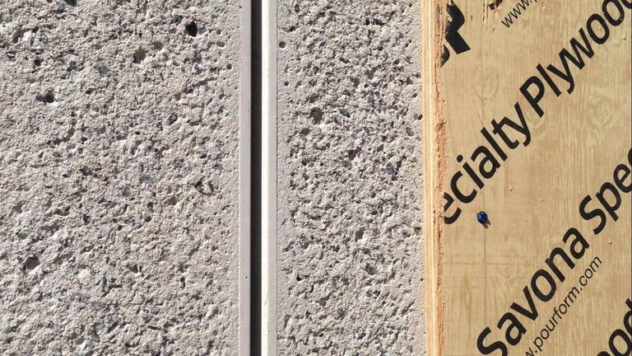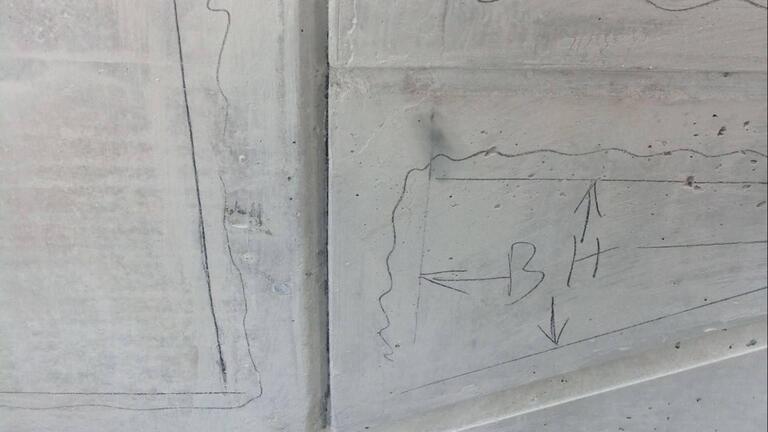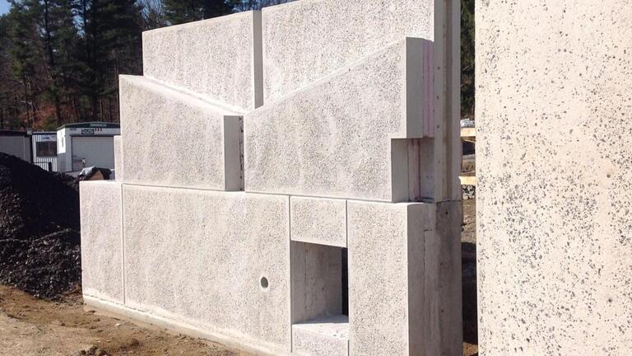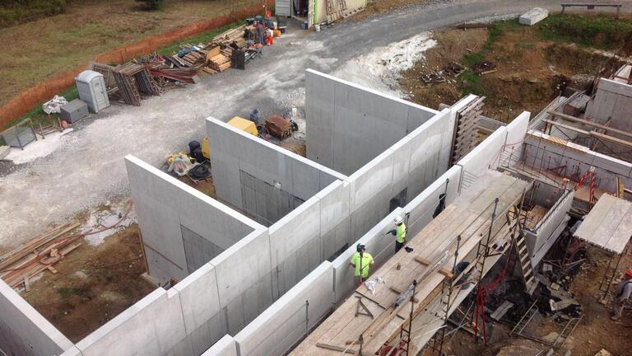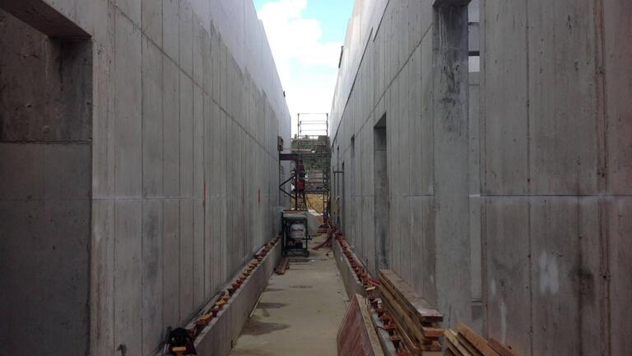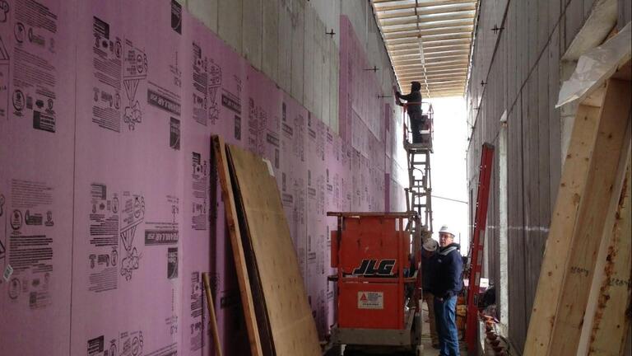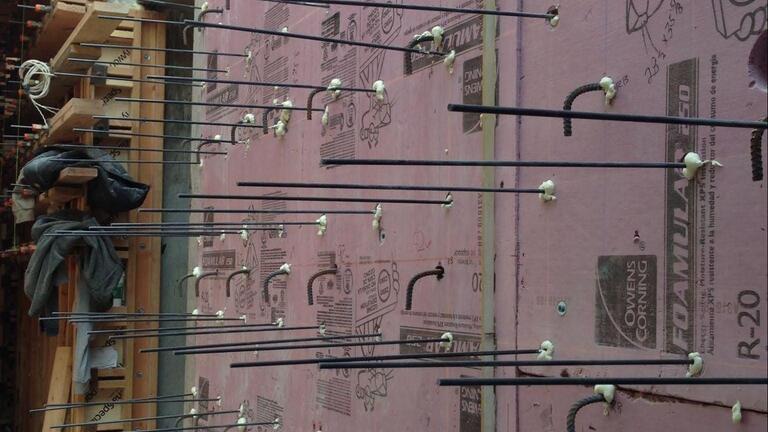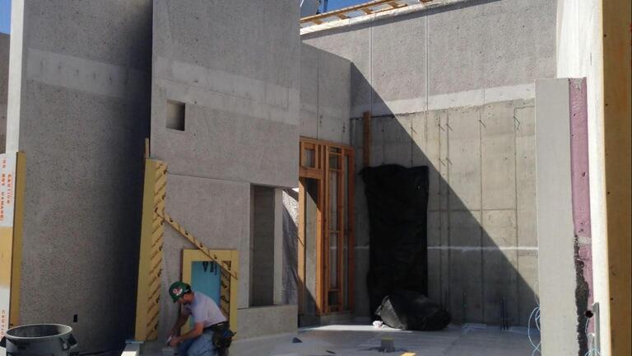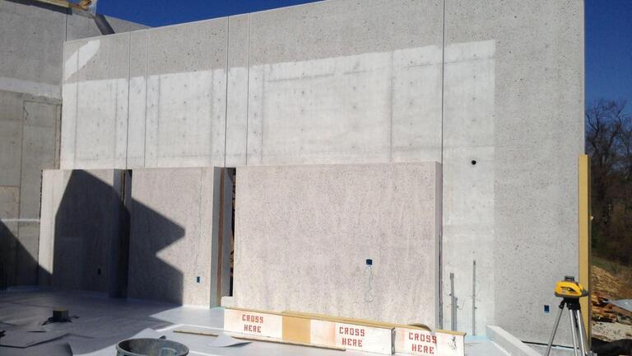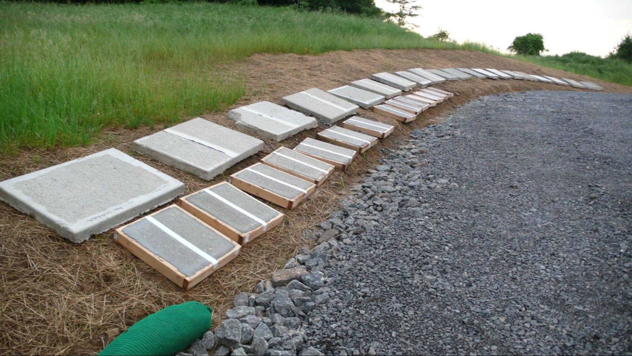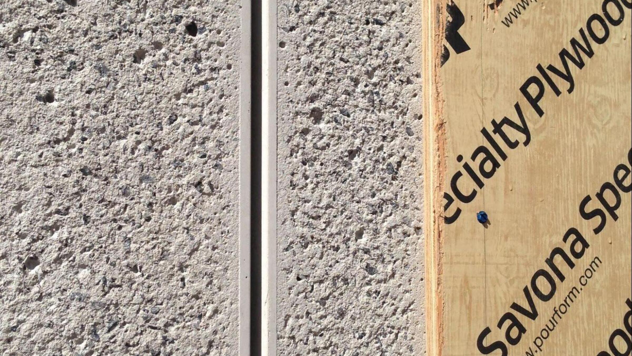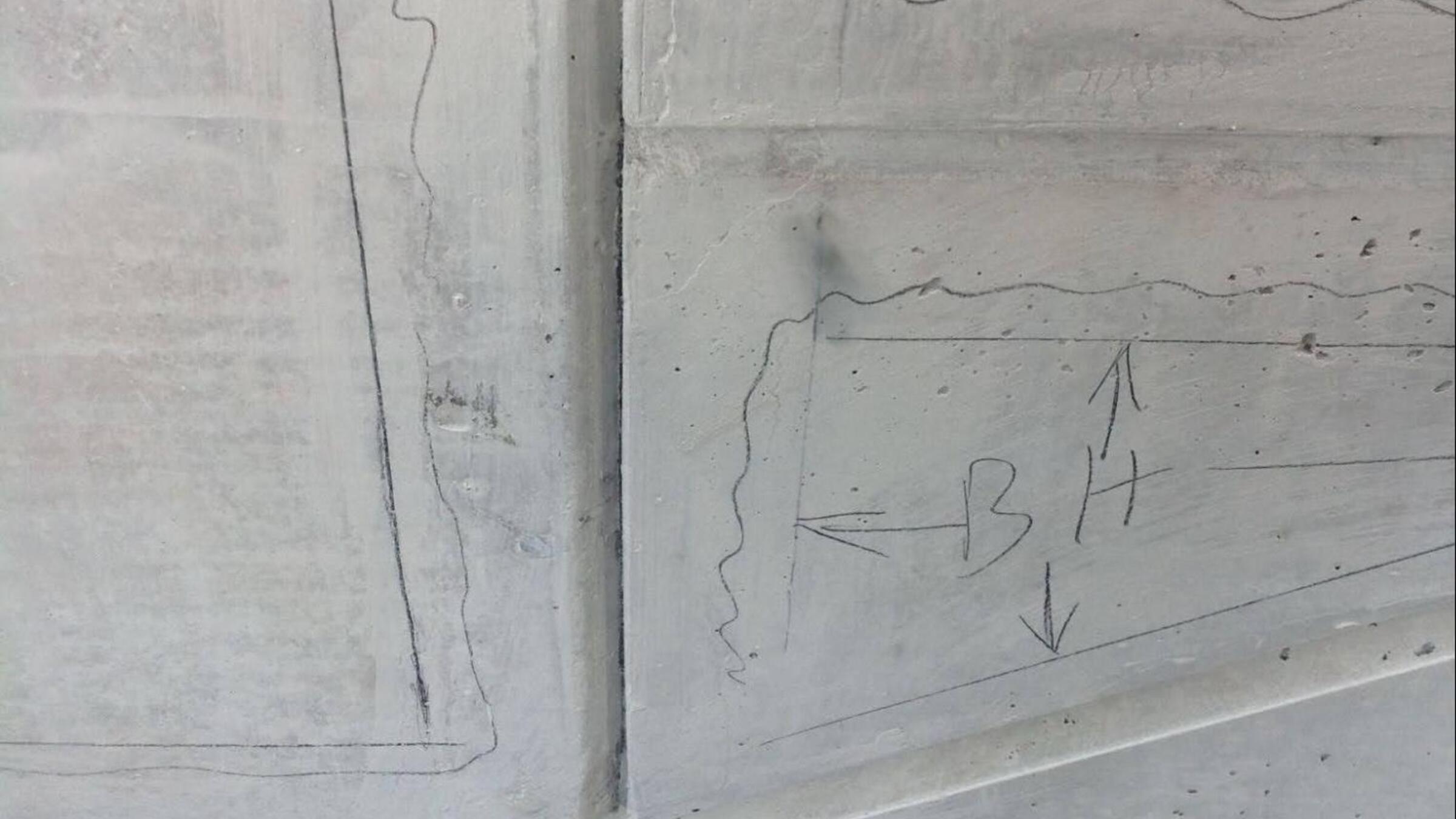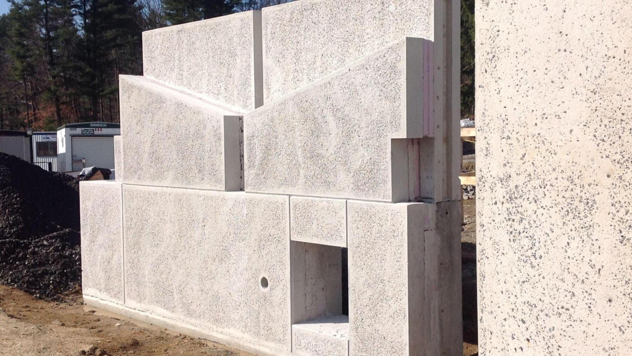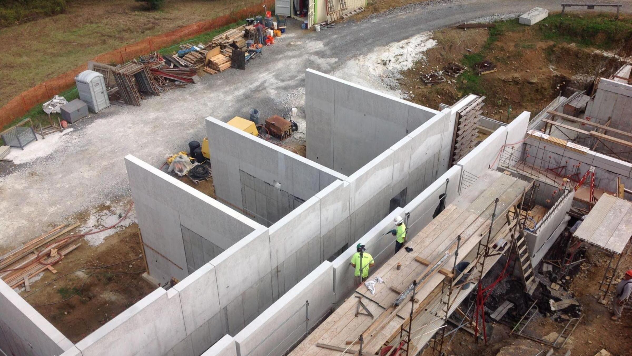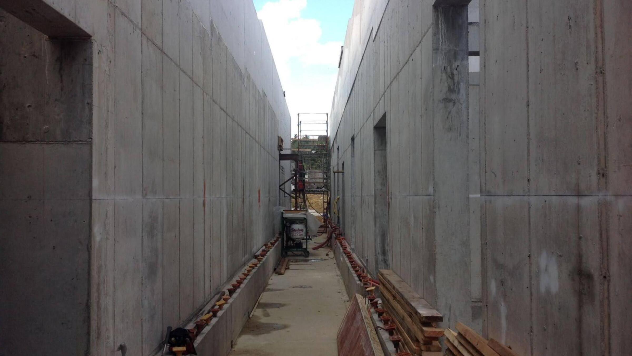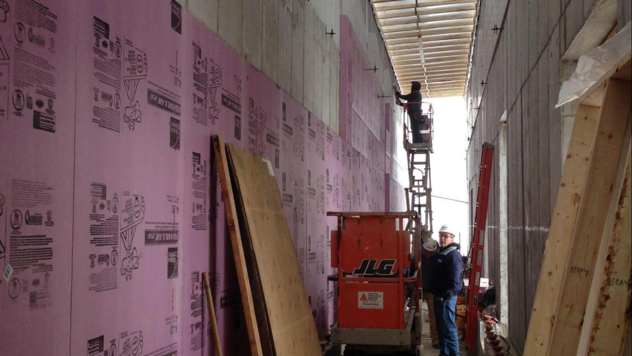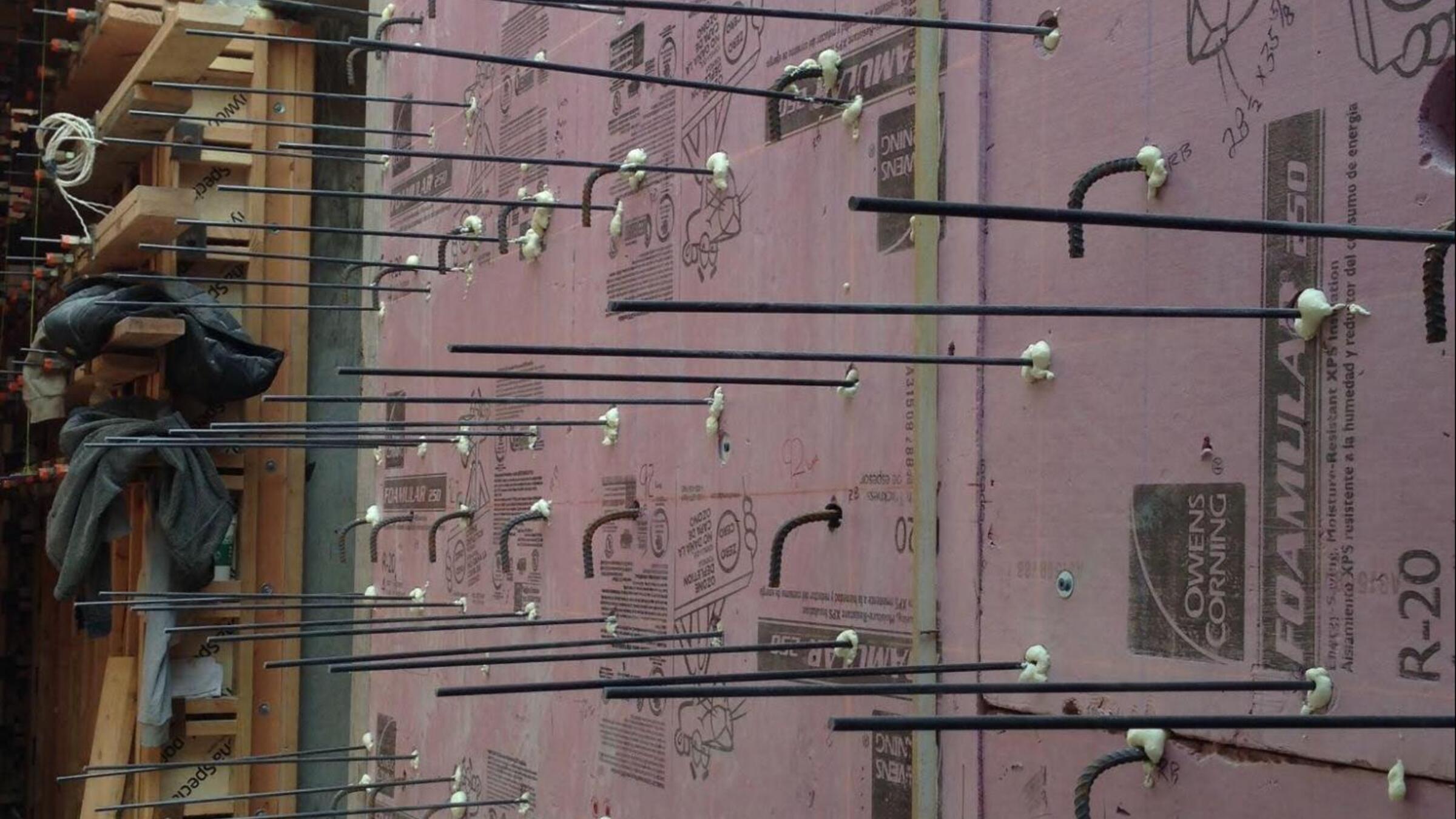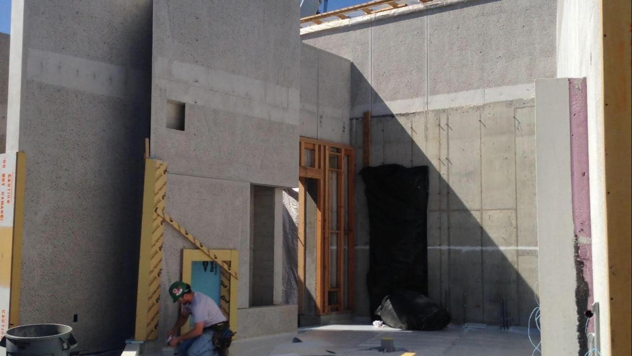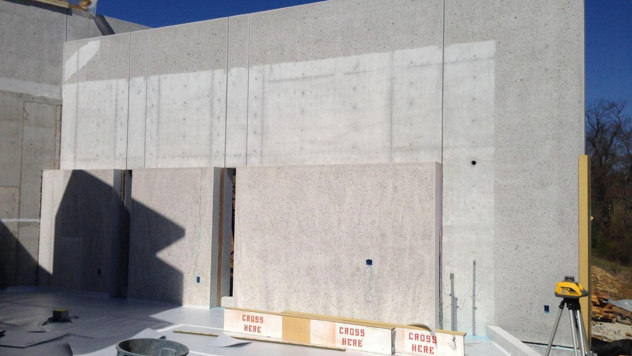Thorne Residence
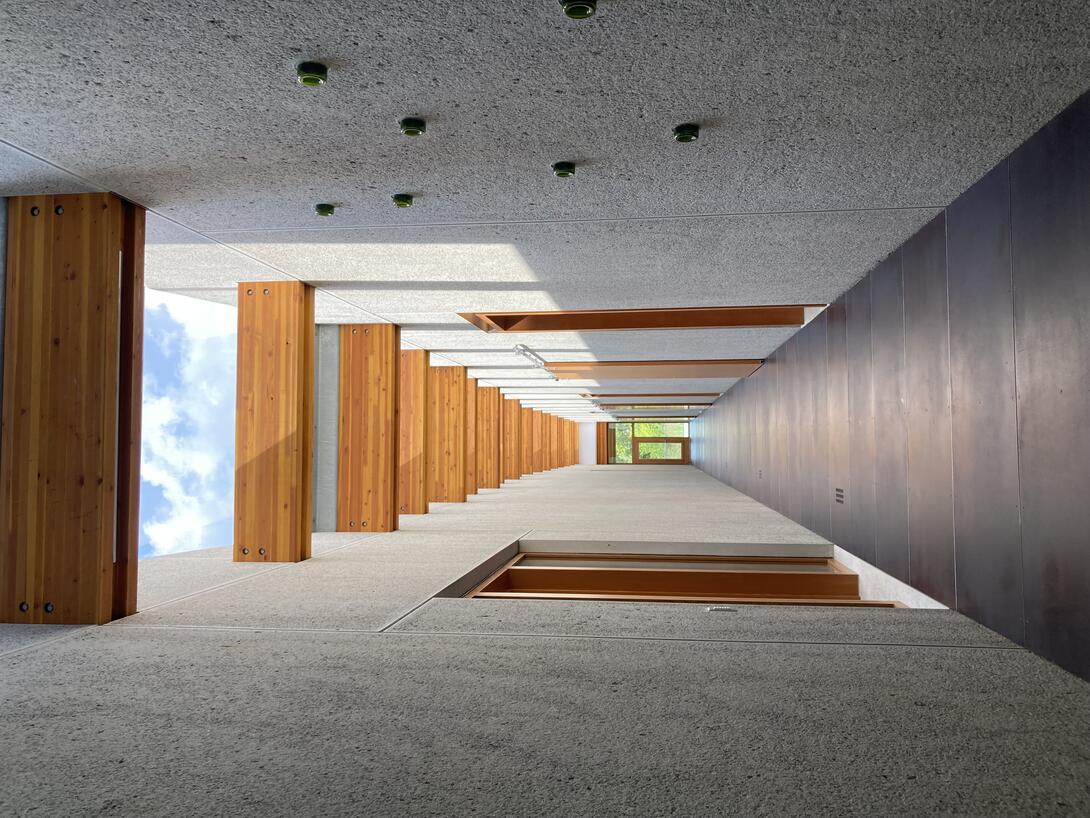
The gallery of the completed Thorne Residence showing the concrete walls in context. Image courtesy of Gerard Damiani.
Associate Professor Gerard Damiani's residential project, the Thorne Residence in Sewickley Heights, was featured as House of the Month in the February 2024 issue of Architectural Record. The elegant home is the culmination of a years-long process involving materials research, iteration after iteration, serious collaborative effort across industries and devotion to a vision.
When Damiani's firm studio d'ARC architects embarked on this project in 2011, the prompt was simple enough: the clients, Karen and Henry Thorne, wanted to design a home that would be a destination for family and friends who lived far away. They had acquired a large 15 acre parcel of land in Sewickley Heights on the working farm adjacent to where industrialist Benjamin Franklin Jones built his estate Fair Acres in the late 19th century. It now held a dilapidated barn, a freestanding grain silo and a fire-damaged stable.
While drafting the preliminary plan, Damiani noted that the home would be partially underground and partially above-ground. He drew inspiration from a familiar setting: the College of Fine Arts (CFA) building, designed by Henry Hornbostel in 1916 and home to Carnegie Mellon Architecture.
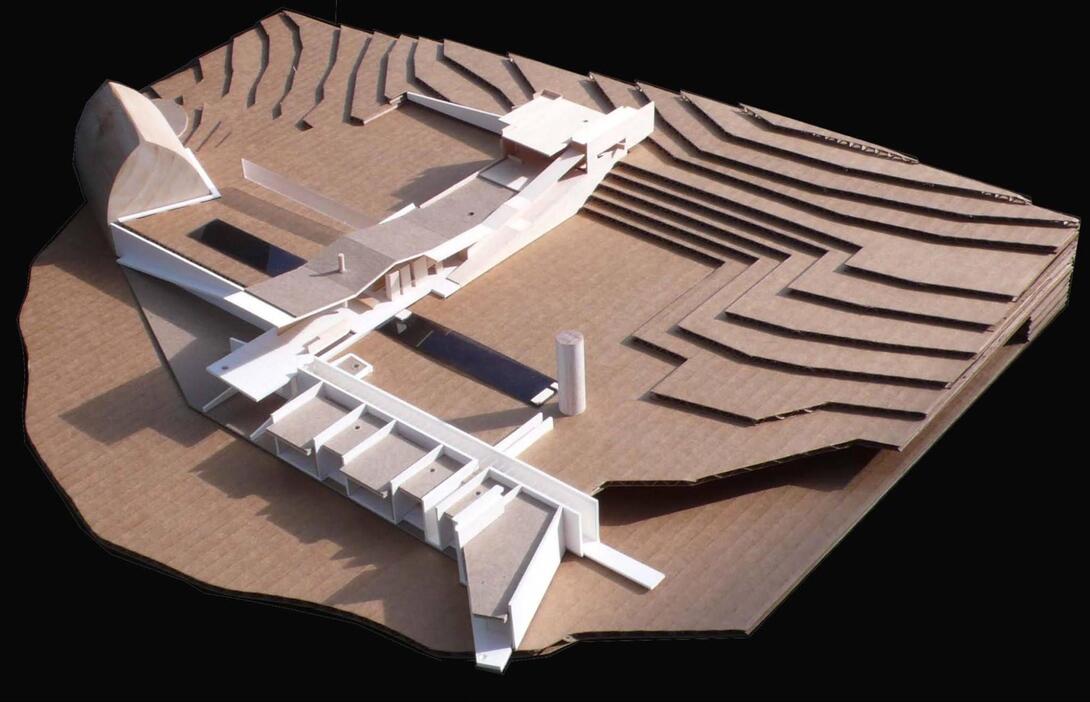
Most people who enter CFA might admire the intricate terra cotta alcoves, murals on the Great Hall ceiling or the inlaid marble floors depicting great monuments of the past. The building’s concrete base doesn’t exactly demand attention, but over the course of years, Damiani became fascinated by its durability and subtle beauty. It was constructed using a unique method: poured-in-place concrete and a slip sheet method, composed of white portland cement and a dark marble flake aggregate/cement layer. Its rough texture reveals the aggregate and distinguishes it from most other poured-in-place concrete structures that have a more common smooth finish.
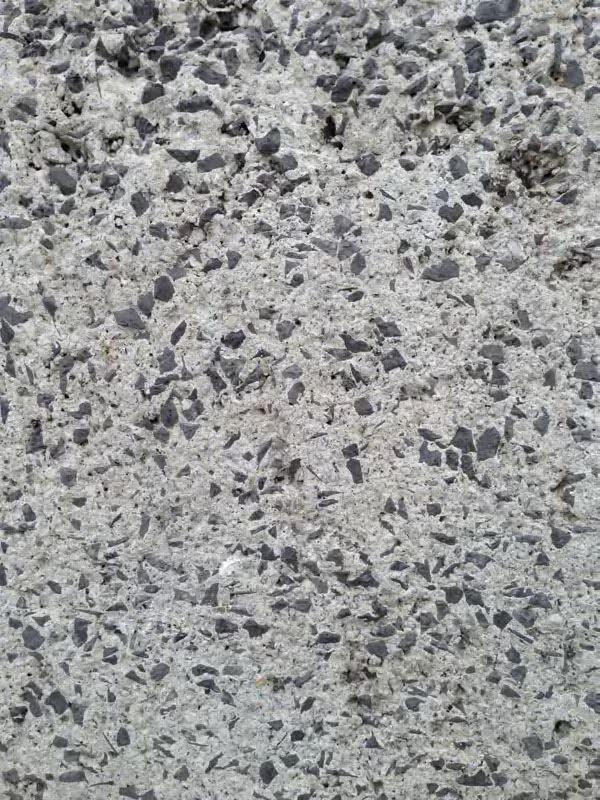
When the CFA building was constructed, it was unknown whether the building’s base would be exposed to the elements or covered in some other material, so Hornbostel selected a material and construction method (a "constructed stereotomic plinth") suitable for the situation. Damiani saw a connection with the design for the Thorne Residence, with its varied above ground/ below ground topography. He knew, at the very least, that concrete would be essential to the structure— and that the concrete could be beautiful.
It was no small challenge for Damiani and team to replicate Hornbostel’s unique concrete recipe and labor-intensive construction method. He likens it to a process of rediscovery, not dissimilar from the Renaissance builders who took years to figure out how the Romans made concrete.
After over a year of material research and mock-ups, the team settled on a concrete recipe that utilized white portland cement and locally sourced aggregate. Because concrete is typically poor for thermal transfer, it took additional work to determine a method for insulating/isolating the home's interior.
And the desired rough texture of the concrete surface presented another challenge. If the goal had been to simply rough up an uninterrupted wall, that would have been one thing— but, an incredible degree of precision was needed so that the edges of each concrete wall section would be crisp at each construction and control joint. This surface treatment work had to be done by hand with a bush hammer, a tool described by Damiani as a hydraulic meat tenderizer. Then, the areas closest to the edges were treated with a sponge-jet technique. These tools and handwork shattered the smooth surface of the concrete to reveal the aggregate and texture within.
Hornbostel and his design for the CFA building base inspired the Thorne Residence's design, but Damiani drew inspiration from other places both near and far. For instance, he and the material research team visited his favorite sidewalk in Pittsburgh, near Cupka’s Bar on the South Side, to take a look at its surface of interior and exterior horizontal surfaces. And the central ramp through the home is built at the same slope as the ramp at Villa Savoye, an homage to Le Corbusier’s idea of the promenade architecturale.
When pondering whether others might mimic the home’s style and construction method, Damiani says, “That’s part of what we do in this profession. You want to give back to the profession so they too can inspire others.”
House of the Month: The Thorne Residence, Pittsburgh, Architectural Record


